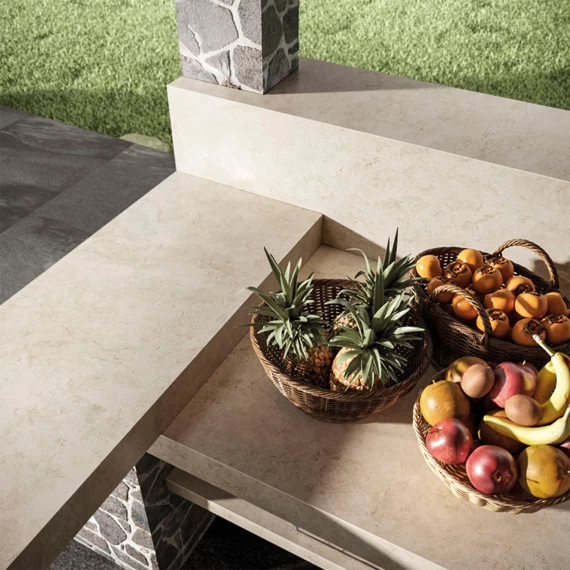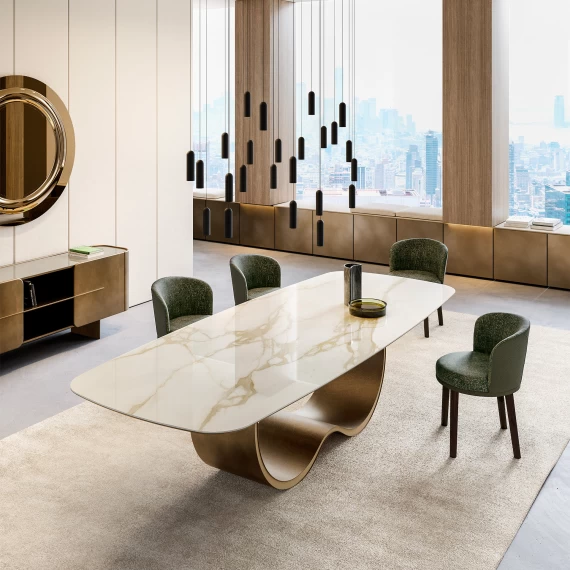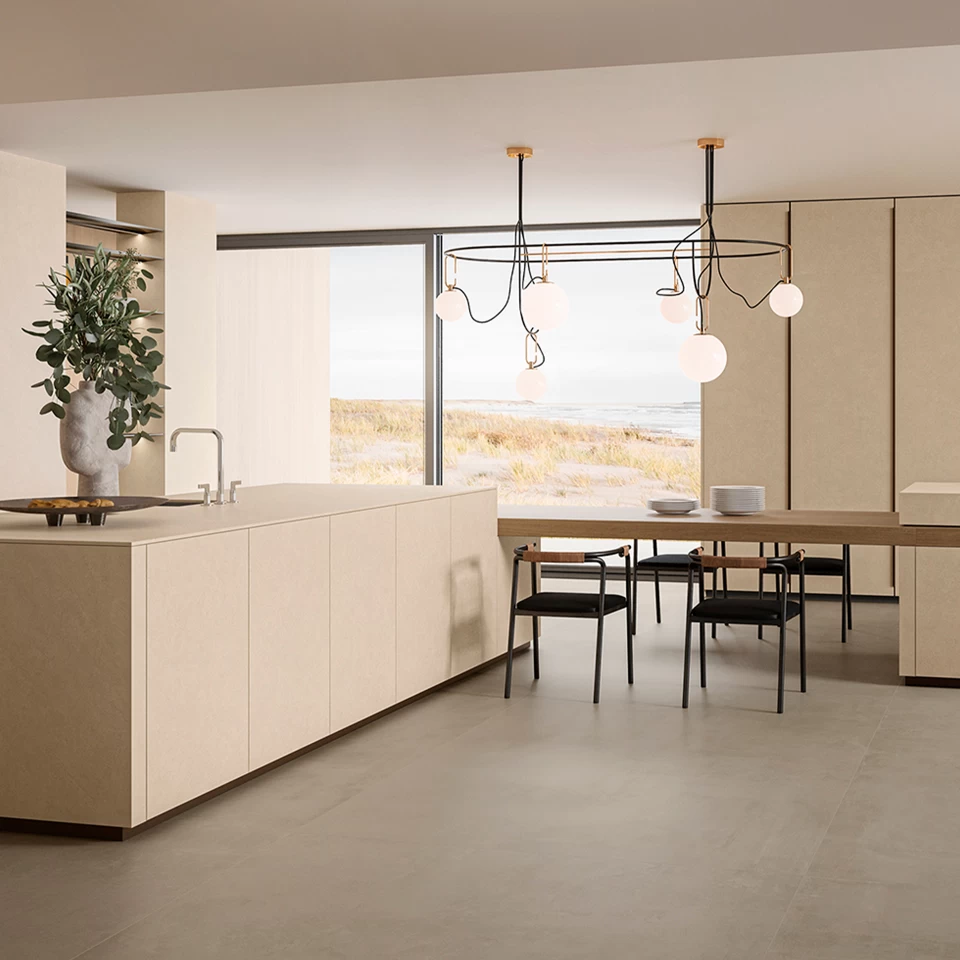
Atlas Plan 12 L-shaped Kitchen Ideas: tips and inspiration
An L-shaped kitchen design provides exceptional functionality for both smaller and larger kitchens. Designed around two right-angled walls, this kitchen design usually has an open space in its center, or it can be designed with a kitchen island as an additional workspace, with storage options if needed.
Every part of this design needs to be carefully planned, from the kitchen work triangle (encompassing the refrigerator, stove and sink) to using clever open shelving and maximizing other storage areas. In this article, we unpack L-shaped kitchen ideas to inspire your next design.
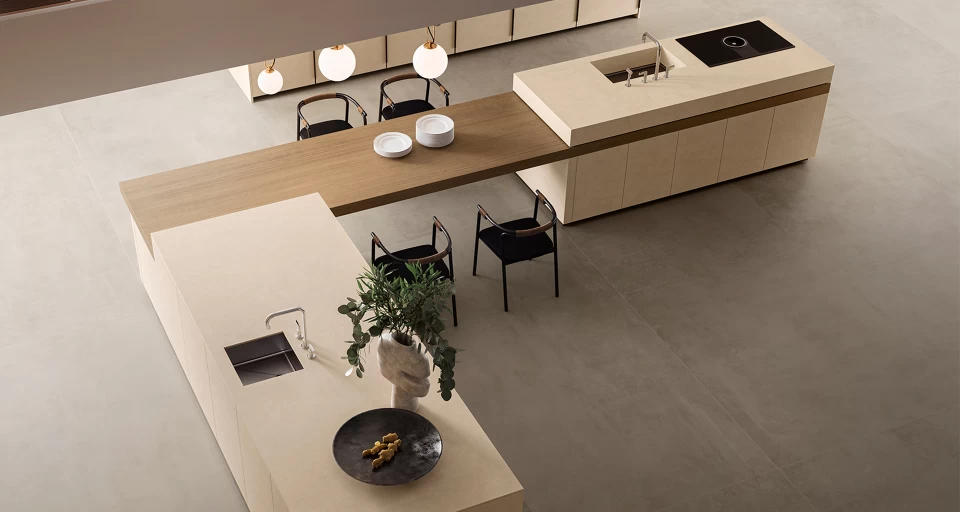
L-shaped Kitchen Layout: Flow, Flexibility and Form
An L-shaped kitchen layout remains a firm favorite of designers, thanks to its ability to define space while maintaining openness. These kitchens are practical when it comes to food preparation, and their ergonomic layouts ensure that it is easy to move throughout the kitchen.
A modern L-shaped kitchen offers a lot of flexibility as well, as it can be adapted to various design styles and kitchen shapes. At its core, an L-shaped kitchen relies on smart planning, where storage and high cabinetry ensure that a kitchen retains a streamlined look, no matter which color palette is chosen for its design.
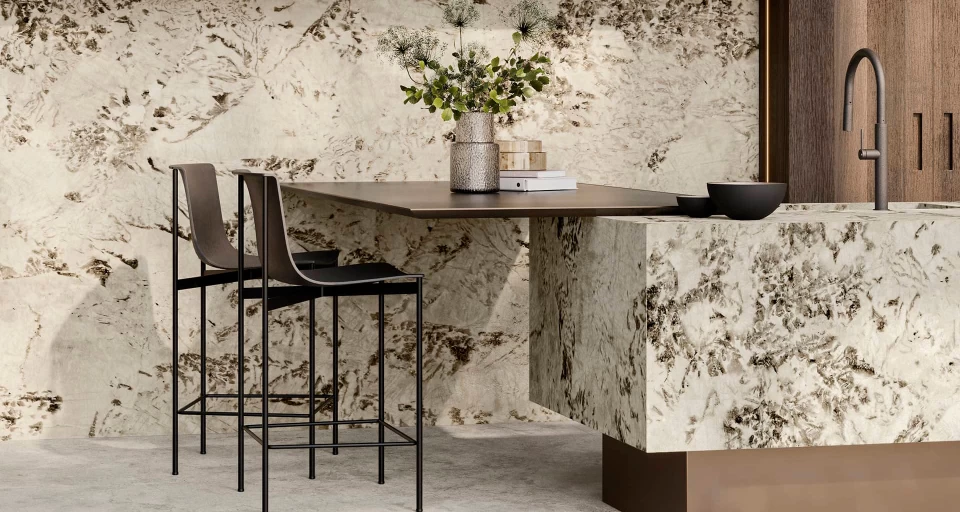
L-shaped Kitchen with an island
An L-shaped kitchen with an island not only has the additional benefit of extra working space, but it also has a key focal area that can become a favorite spot for breakfast or families enjoying morning tea or coffee together. Here are some kitchen island ideas for L-shaped kitchens.
1. A multifunctional kitchen island
A kitchen island can be designed to have several purposes, including cabinetry and a sink. This type of fixture can be adorned with a marble-look porcelain slab to match other work tops in the kitchen, or a concrete effect slab for a modern feel.
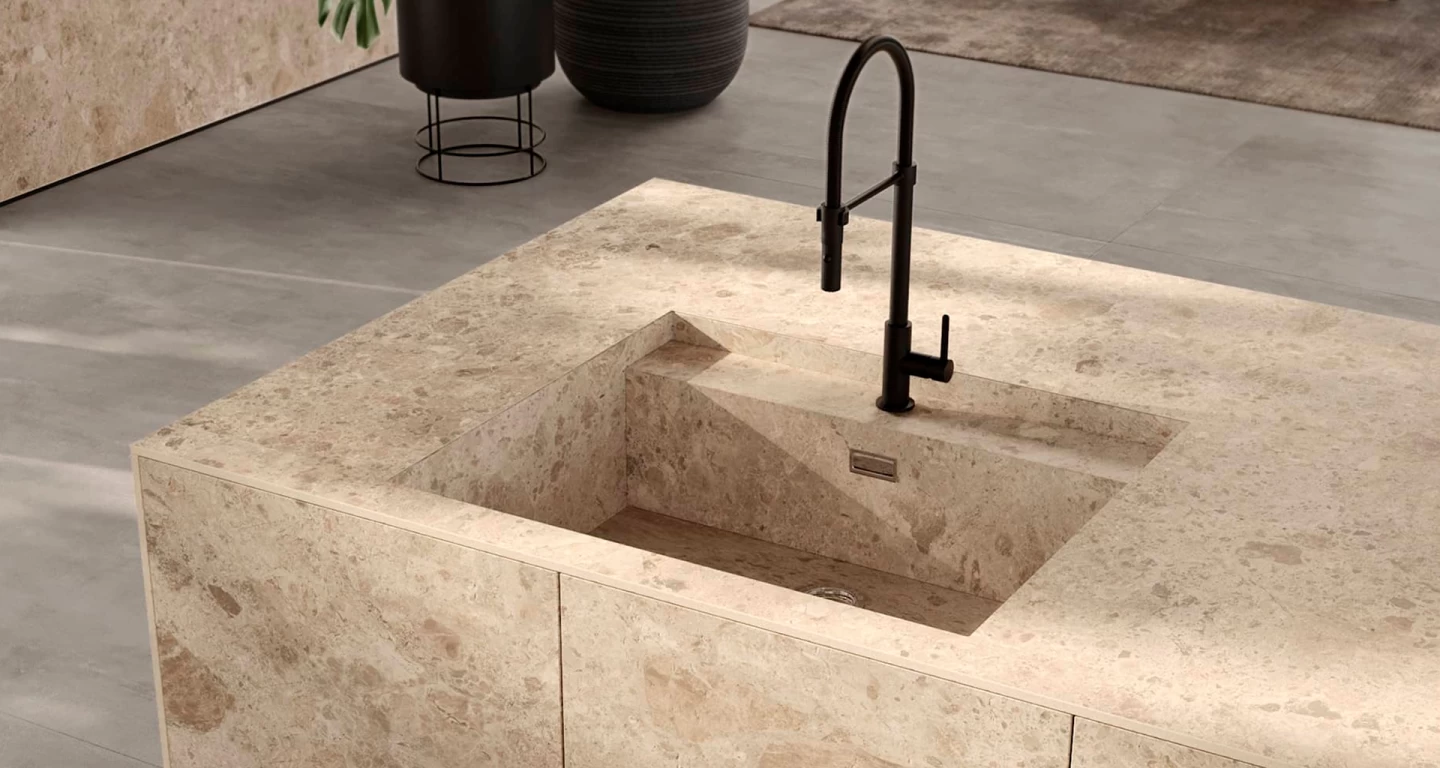
2. A classic square
A kitchen island is not just limited to a solid form. It can also take shape as a center table on high legs, with a stunning porcelain slab top for a touch of elegance.
3. Hidden seating
In smaller L-shaped kitchens, a kitchen island with space underneath for chairs can ensure that space is optimally used. Decorate these types of islands with wood-look porcelain tiles and solid-look countertops to create an eye-catching look.
Small L-shaped kitchen strategies for space and light
When designing a smaller L-shaped kitchen, it is important to use materials and applications that will make a space feel larger and airier. Here are some ideas to consider.
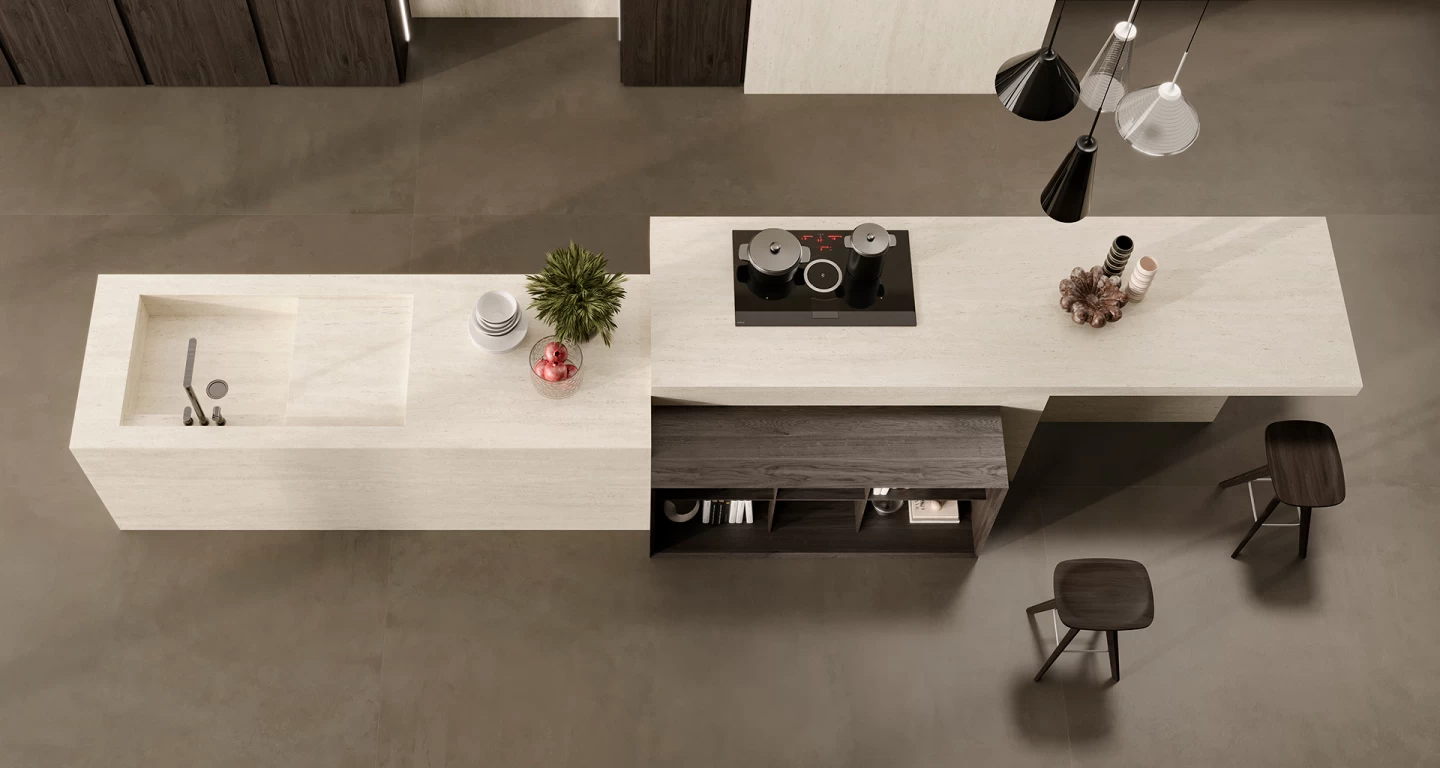
4. Seamless Porcelain Countertops
Using the same materials for countertops and kitchen islands can create design flow and ensure that a compact kitchen feels spacious. Consider using gorgeous marble-look slabs to create a bespoke look.
5. Backsplashes
Your backsplash should match the design of your countertops to make your L-shaped kitchen feel larger. Using the same materials as your work surfaces can add depth to your kitchen design and create a feeling of openness.
Reflective Finishes and Light Color Palettes To Maximize Brightness
Neutral colors are key components that can enhance the brightness of an L-shaped kitchen. Here are some considerations for your modern L-shaped kitchen.
6. Beige
Easy on the eye, a beige kitchen feels welcoming and open. Consider using this shade to enhance a feeling of calm, and add open shelving to finish the design.
7. White
White is a classic kitchen color that immediately makes this space feel crisp and clean. For some design variety, you can also use cream shades with white to add to a seamless design that is timeless and chic.
8. Light brown
This shade is another option that can make an L-shape kitchen feel bright and breezy. It works beautifully with wood-look tiles and would suit a kitchen designed according to a rustic or farmhouse style feel.




9. Integrated Storage Solutions: From Seamless Cabinetry to Minimalist shelving
Porcelain slabs can be used to create smart, integrated solutions that are both functional and visually pleasing. Consider adding cabinetry underneath kitchen islands, or use porcelain slabs to create shelving to effortlessly guide the eye.
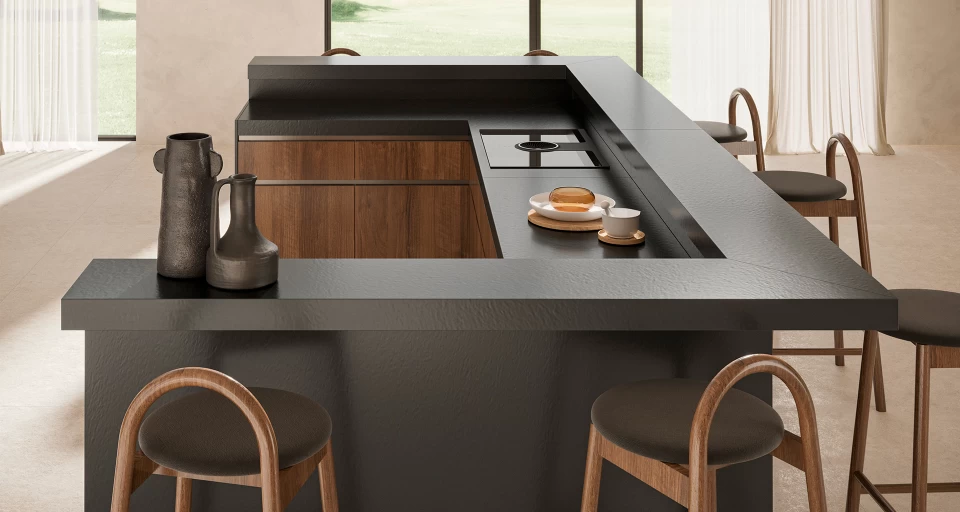
Inspirational L-shaped Kitchen Ideas with Porcelain Slabs
Large format porcelain tile surfaces are ideal when designing an L-shaped kitchen. With minimal grout lines for work spaces and walls, they look smooth and elegant, and for kitchen islands, they provide seamless elegance.
Here are some design styles worth considering.
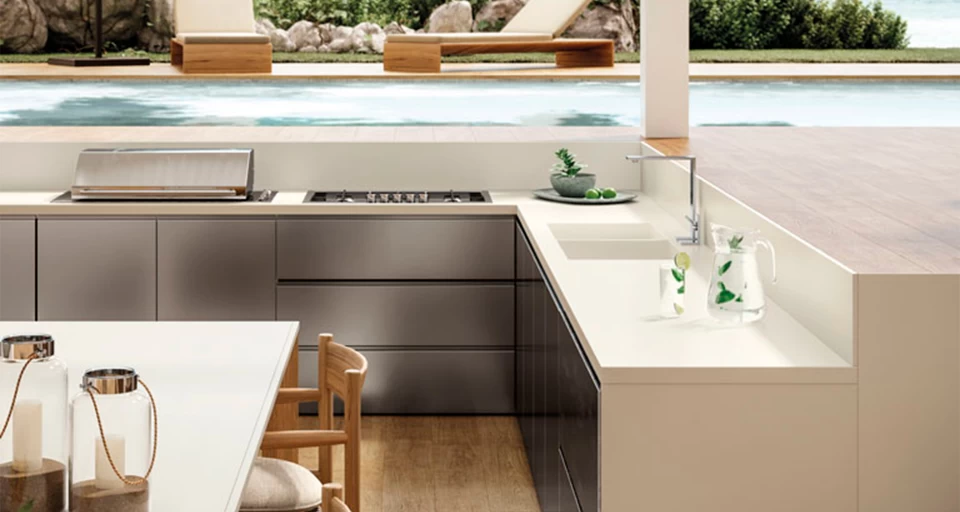
10. The Contemporary L-shaped Kitchen
Concrete-look slabs, combined with metal effects, create a modern, refreshed look for L-shaped kitchens. Do not limit metal effects to just taps and basins – consider using metal handles for cabinets and metal shelving as well.
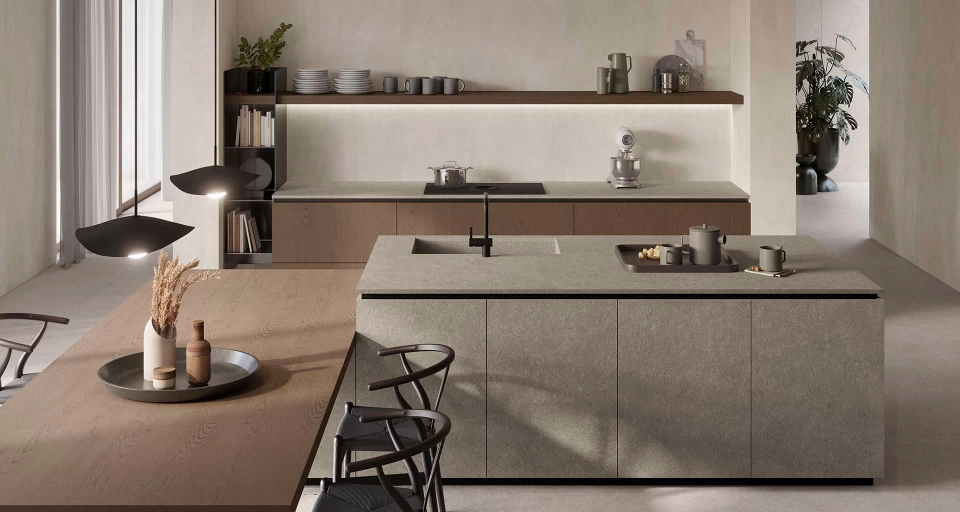
11. Modern L-shaped Kitchen
Stone look countertops in soft creams, beige and even black can give an L-shaped kitchen a beautiful contemporary feel. Understated yet elegant, these surfaces are ideal to create a minimalist feel and can make smaller spaces feel bigger.
12. Timeless Sophistication
Marble look countertops personify elegance and opulence. Their classy looks make them ideal for L-shaped kitchens that align with high-end spaces. With various color varieties to choose from, from lighter to darker and more intricate veins, there are several ways to use this design in kitchen renovations.
